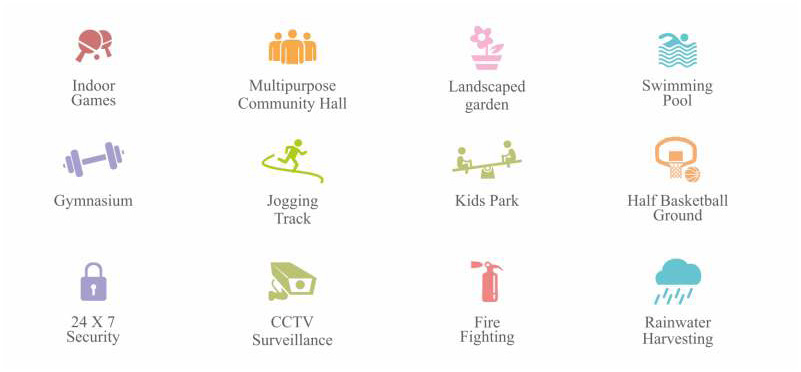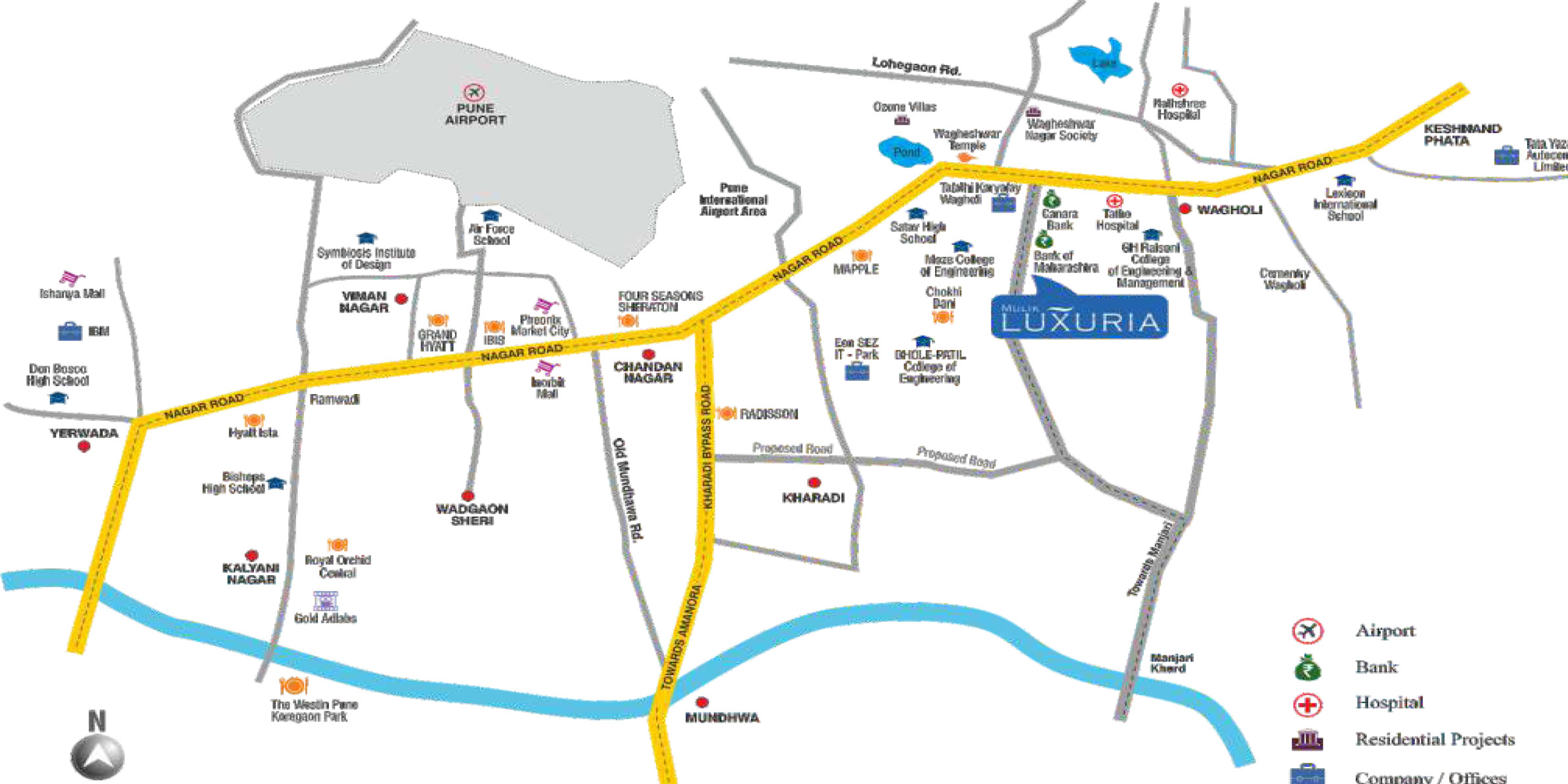


THINK COMFORT, LIVE CONVENIENCE, BREATH LUXURY
In a Soothing Wayfrom a vibrant life
One look at Luxuria and you would resist no longer. Exclusive, affluent and private, yet practical, graceful and approachable, this home will just fit your bill. In the developed and convenient area at Wagholi stands this sublime creation
At Luxuria, rewarding lifestyle experiences will linght up you world, day after day. Go head. Have a grand party at the party lawn. Spend a leisurely evening at the flower garden. Pamper your friends at the elegant club house.

| Grand Entrance | Common washroom in parking for servants and drivers |
| Provision for cable TV set top box and Telephone. | Waiting area at society entrance for school children. |
| Ample space for Parkings | Internal concrete driveways. |
| Society office. | Dry Balcony |
| Generator backup for all common areas and lifts. | Name plate in lobby and on main door. |
| FOUNDATION & STRUCTURE | As per recommendation of renowned R.C.C Consultants |
| WALLS | External Walls in 6" thick brick masonary. Internal walls in 4" brick masonry |
| SAFETY | CCTV Surveillance Security cabin. |
| AUTOMATION | 24 hrs Generator backup for common lighting and lifts |
| PAINTING | Oil bond distemper on intenal walls. Acrylic based external paints |
| BATHROOM | Glazed title dado up to 7' feet in all bathroom. Ceramic flooring in all bathroom internal concealed plumbing Branded make bathroom CP fittings Branded bathroom sanitary ware fittings. |
| DRY BALCONY | Provision for water inlet and outlet Electrical points for wash machine |
| WINDOWS | Aluminium Sliding Windows with mosquito mesh. Bottom side marble cills for all windows safety grills in all windows Louvered windows for toilet. |
| GRILLS & RAILINGS | Glass façade Railing Treatment for balcony. Oil painted MS Safety grills |
| DOORS | Laminated doors with door frames. Attractive main entrance door with branded quality fittings and fixtures |
| FLOORING | 2' x 2' vitrifies titles in Living room, Dinning, Kitchen, Bedroom. Anti skid ceramic flooring in terrace and dry balcony. |
| KITCHEN | Granite Kitchen platform with SS Sink. Provision for Water purifier point. Glazed tile dado 2 feet above kitchen otta. |
| PLASTER | Gypsum finished internal wall. Sand finished external walls. |
| ELECTRICAL | Electrical concealed copper wiring with modular switches. Electrical provision for split A/c master bedroom. Telephone points in living room and master bedroom. Ceiling fan points in all rooms. TV cable points in living room and master bedroom. Electrical exhaust fan points in kitchen. Electrical point in dry balcony for washing machine. Light points in all balcony. |

Gut No.1182, 1183, 1184 Baif Road Nr. Moze College, Wagholi Pune- 412207
Sr. No. 28, Beside Ramwadi Police Chowki, Ramwadi, Wadgaon sheri Pune- 411014
Comments or questions are welcome